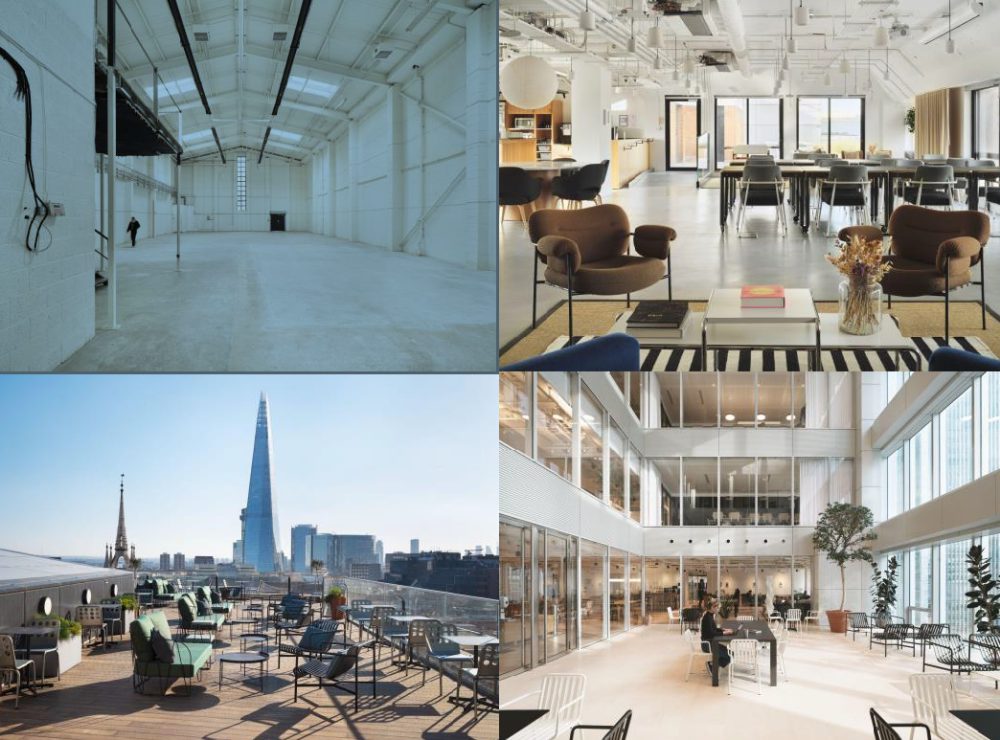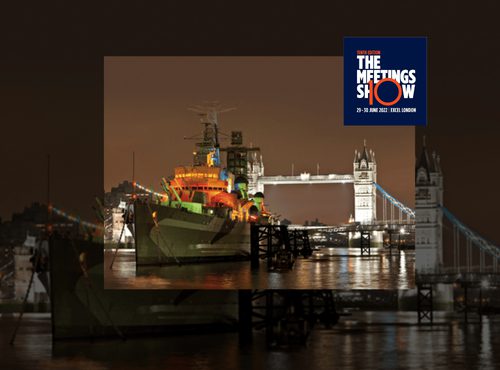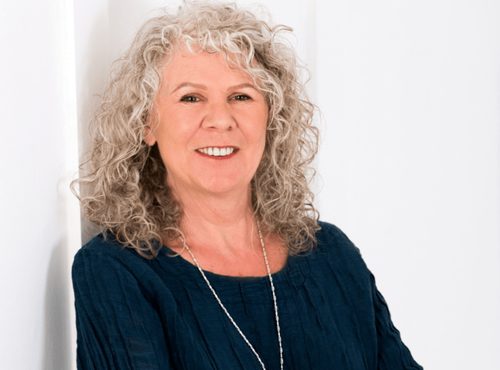Venue Lab is proud to present three further spaces available to hire for the very first time at three Central London WeWork locations as part of its exclusive partnership with the coworking provider.
Presented in conjunction with WeWork, the leading flexible space provider, The Monument, Long Acre (Covent Garden) and Churchill Place (Canary Wharf) strike the perfect balance between corporate and private event hire. Venue Lab is also revealing two new spaces at the existing site at York Road (Waterloo), adding to its impressive portfolio. Marrying Venue Lab’s extensive knowledge in developing award-winning event venues and WeWork’s incredible portfolio of market-leading properties, these three additions to Venue Lab’s partnership with WeWork offer access to undiscovered spaces with many years of know-how and expertise in the event venue industry. Also being added to the Venue Lab portfolio today is Unit 44, a stunning modern warehouse with whitewashed walls and concrete floors located in London Bridge, presenting the perfect setting for filming, brand activations and events.
Located in the heart of London’s vibrant financial district, Churchill Place is an exclusive 20-storey tower boasting a triple-height glass atrium and high-tech, private conference space and provides modern luxury for up to 50 people. Home to some of the UK’s biggest names in business, the venue presents a multitude of opportunities across stunning spaces, and is the perfect space for conferences, networking events and workshops. The Atrium is the jewel of the building: a triple-height and fully glazed open-plan space, with inspiring views over the Wharf. The full-length windows, bright floors and contemporary design features of The Atrium continue in the adjoining Conference Space. Separated by a glass wall that can be modulated using custom shutters, this private room can be set up in a number of configurations, from classroom-style seating to separate breakout areas and receptions. With exclusive use of both spaces available, the venue would be perfect for conferences, networking events and workshops.
The Rooftop at The Monument offers over 400 square metres of flexible outdoor space, which can be fully customised to create a range of spatial environments and experiences. Enjoying exceptional views of St Paul’s Cathedral and Tower Bridge, The Rooftop at The Monument is one of London’s most exclusive spaces. With a hidden back-of-house space with access to the terrace, visitors can utilise the space as a catering, preparatory or production area. Access to The Rooftop is via a private lift from the building’s central communal space. The City views provide a unique backdrop for summer parties, filming and photoshoots and provides an exclusive location for corporate parties, receptions and product launches for up to 80 guests.
A rare find in the heart of London, the 5th Floor at Long Acre (Covent Garden) provides fully flexible open-plan event space for up to 50 guests. The venue benefits from a beautiful terrace overlooking the stately architecture of Aldwych and The Strand and has been thoughtfully designed with an emphasis on quality materials, natural light and functional, flexible spaces. The venue is also an outstanding modern industrial events space, which takes advantage of the unique and eccentric qualities of the historic London district. Exposed pipes, factory-style lighting and polished concrete floors have been re-imagined in a bright palette, with wraparound windows and patio doors leading to a private terrace. The large, open-plan space can be transformed into a number of spatial environments. Fully furnished, with a beautiful wood-panelled pantry, beer taps and coffee bar, it is the perfect space for networking events, meetings, workshops and receptions.
Adding to the impressive double-height events space, with a large rooftop terrace and views over the River Thames and central London are two new purpose- built spaces at York Road. Here, clients will see a luxury auditorium-style screening room and a hidden speakeasy, offering additional premium spaces for a fully bespoke event. On the 8th floor of the flagship building, The Auditorium is a custom-built luxury presentation space. With velvet sofas providing a premium cinema experience, there is seating for up to 100 guests. Excellent audiovisual equipment is built-in, including setup for live streaming. Hidden behind a bookcase in the building’s impressive library, The Speakeasy provides an exclusive and luxurious space for up to 15 people. With stunning views from a panoramic corner window, the space includes comfortable sofas, a pool table and a terrazzo marble meeting table. It would serve as the perfect breakaway or VIP space when hiring the 16th Floor, or for high-profile private events such as board meetings and fundraising presentations.
“Combining historical and industrial significance with an effortlessly modern flair, these open-plan spaces place emphasis on quality materials, exclusive environments and a desire to bring people together in a powerful way. We are so incredibly excited to add these four venues to our expanding portfolio. With all boasting superb and unique views of London and taking advantage of the multidimensional areas of the city, we are sure clients will be impressed by the distinctive communal and exclusive spaces that these venues have to offer.”
Simon Tracey, CEO, Broadwick Group
Venue Lab is also adding Unit 44, an impeccable modern warehouse located moments from London Bridge station, to its portfolio. The venue offers an exclusive setting for filming, brand activations and events. The authentic open-plan industrial space boasts seven-metre high ceilings, whitewashed walls and concrete floors and consists of factory-style skylights and a double-height window with a traditional metal frame, which flood the space with natural light.
Equipped with excellent facilities and ground-floor access, the 445 square-metre venue is a functional, flexible event space with a distinctive industrial character. Unit 44 offers visitors a rare and exciting opportunity to access a central London warehouse, previously undiscovered among the world-class bars, restaurants and art galleries on the doorstep of London Bridge.
All six spaces are available immediately for private hire, giving exclusive access to these exciting venues for the first time since opening to non-WeWork members.
For more information visit: venuelab.co.uk


